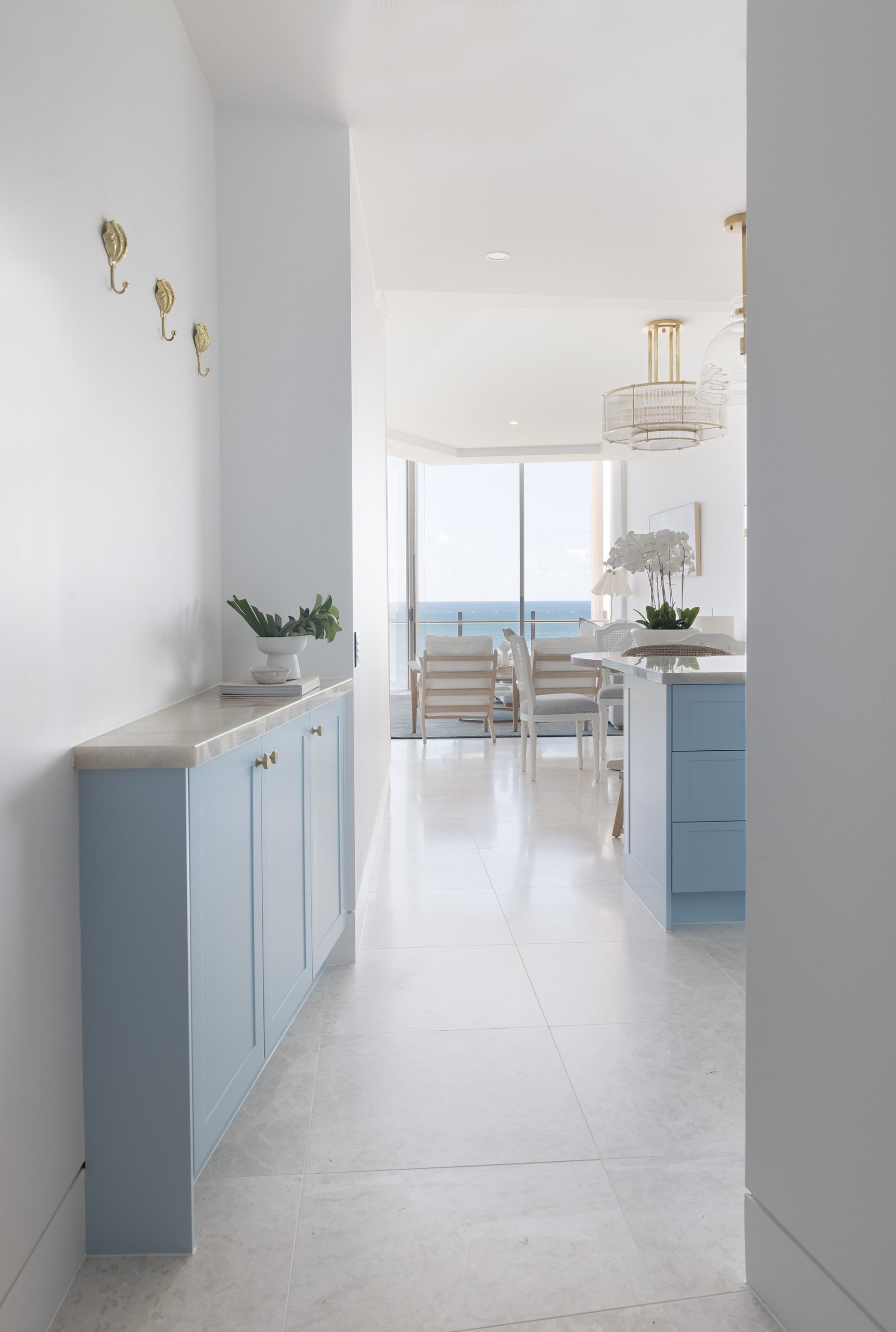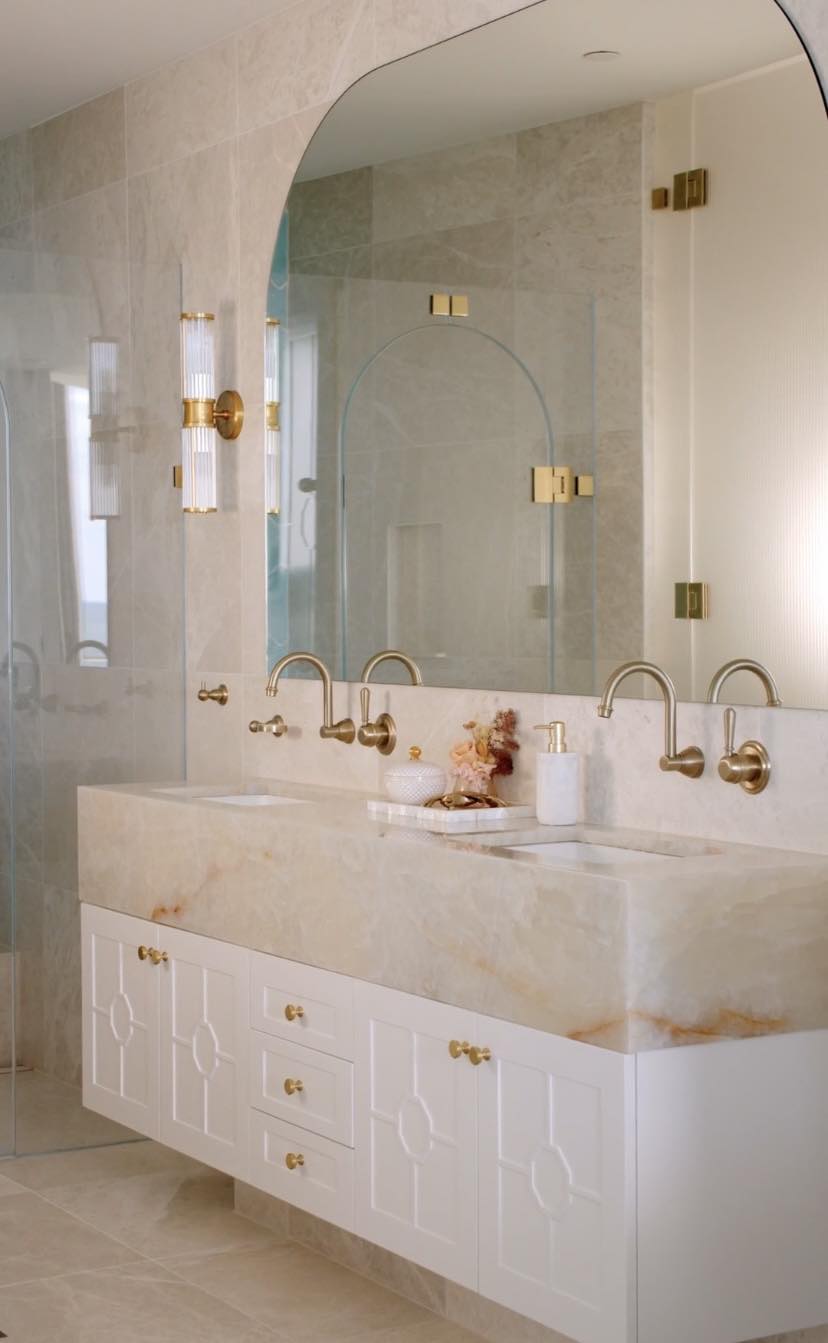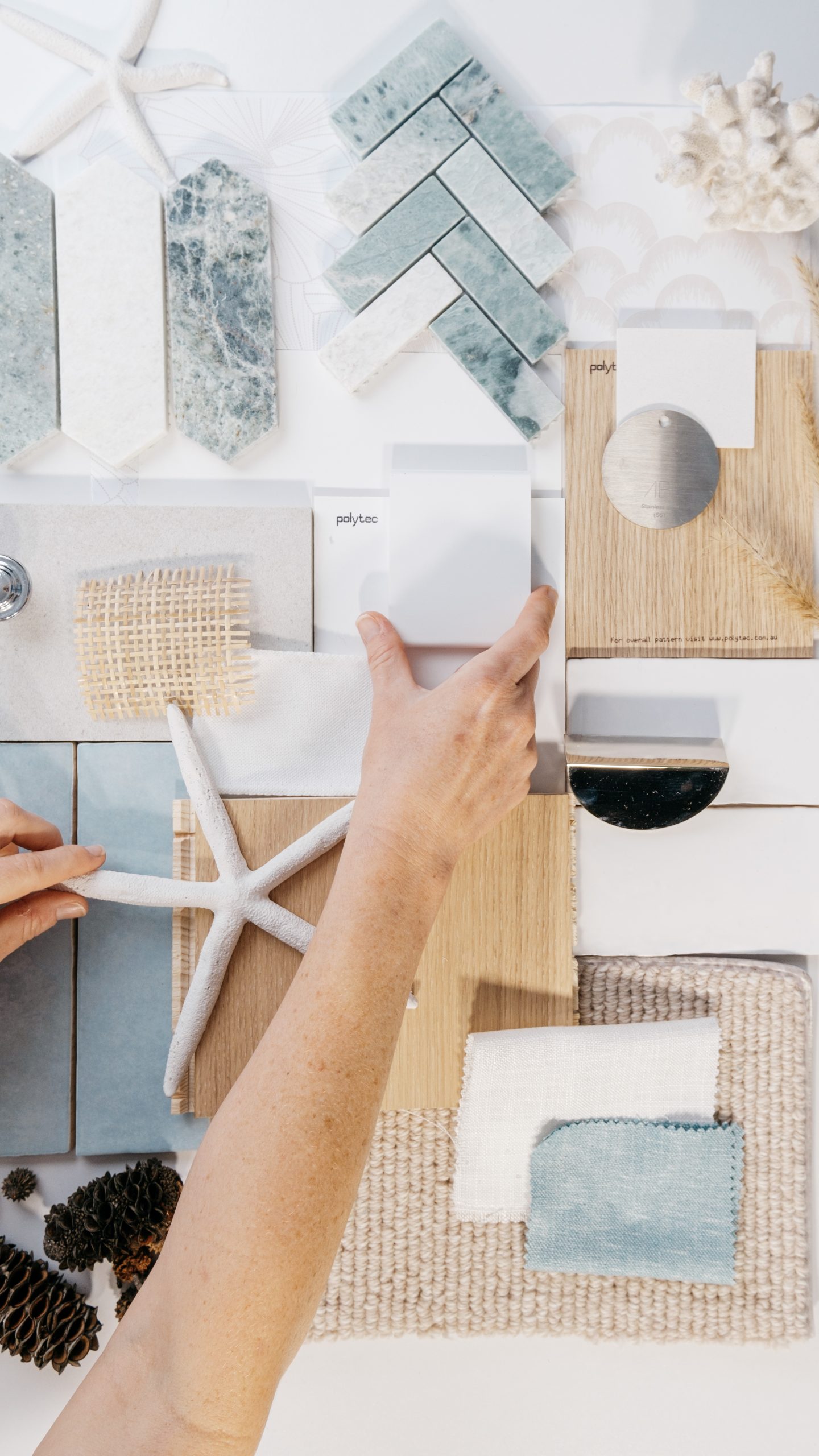Design Journey... Follow our Noosa Interior Design Luxury Renovation Project
I’m going to share the journey of our enchanting, Mediterranean-inspired project ‘Drift Noosa‘. What began as a kitchen, laundry and exterior tiling project has grown into a large-scale renovation and extension project in Noosa Waters. Read on to follow the journey…
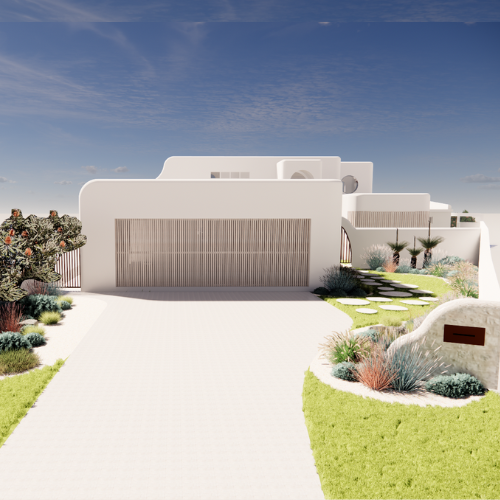
February 2024
We were contacted back in February 24, our clients had three main areas of priority needing attention. The first was the alfresco and outdoor tiled area. A large quantity of pavers in their outdoor area were lifting and showing signs of erosion and age. These thick and heavy pavers were a priority, they had been laid straight onto dirt in places so they were uneven and a trip hazard. The alfresco ceiling also had a water leak, we identified it was likely from the tiled rooftop balcony above and would require works to rectify.
Internally, the kitchen, main bathroom and laundry were in good condition, but just completely dated. The kitchen had gloss white cabinetry and black benchtops, and an old-fashioned, angular configuration. The bathroom had a huge corner step-up spa bath, complete with creamy cabinetry. The laundry was also not great, with not much useable bench space or hanging/ ironing space.
Coming into this home with fresh eyes, I could see the potential of removing the guest room (which was being used as an ironing/ laundry room) to create a much larger kitchen complete with island benchtop and butlers pantry. The client had always wanted an island bench but never thought she had the room for one. This new configuration required further investigation as I wasn’t sure these walls were structural or whether this plan was feasible. If it were possible though, this was exciting- this whole wing of the house would be beautifully redesigned and made more functional, to create a new kitchen, butlers, main bath and laundry!
Lastly, we discussed the flooring situation. Removing walls and a new kitchen layout would require new flooring. The client had always hated the cool white, high gloss floor tiles, as they felt cold, uninviting and lifeless. We spoke about the wonderful opportunity a kitchen renovation presented to retile the floors in a much warmer, softer and lovelier tile, so this was added to the scope (potentially). As these things go, we then touched on the practicality and longevity of the idea to renovate half the house, but not the rest or the other bathrooms. The inconvenience and cost of renovating can be significant, so why not retile the whole house, as well as breathing new life and cohesion to the other to bathrooms? Just a thought to leave with them… sorry!!
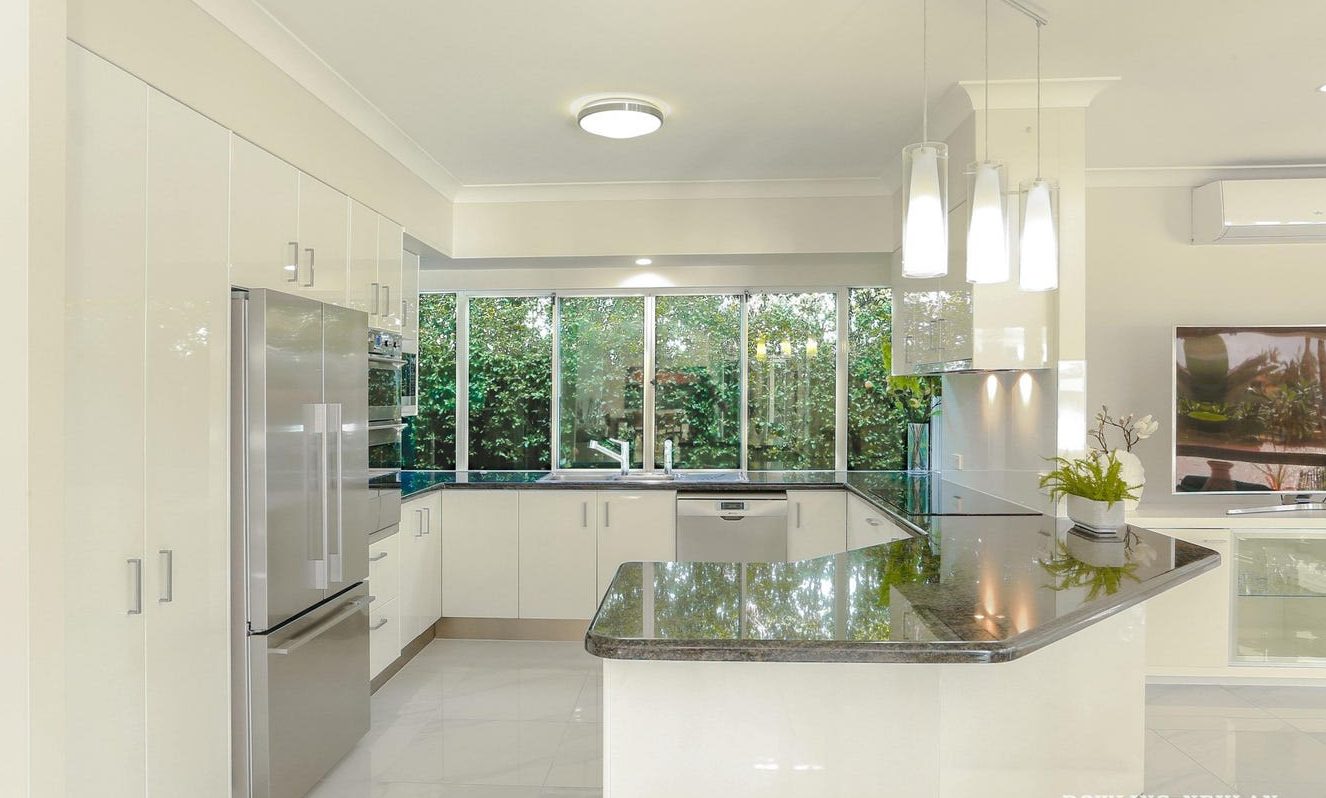
The original kitchen and floors. Neat and tidy, but not aligned with the warm, inviting feel we wanted to achieve.
Once we had signed the contract, we again discussed the scope of this project. The clients had considered the logistics and costs required to complete their initial desires, and decided it made sense to undertake a complete renovation. There were a few other house considerations that had been stewing in their minds, including the addition of solar panels, redoing the insulation, heating the pool etc and it made sense to complete all works at once. We began to add to the scope of design work.
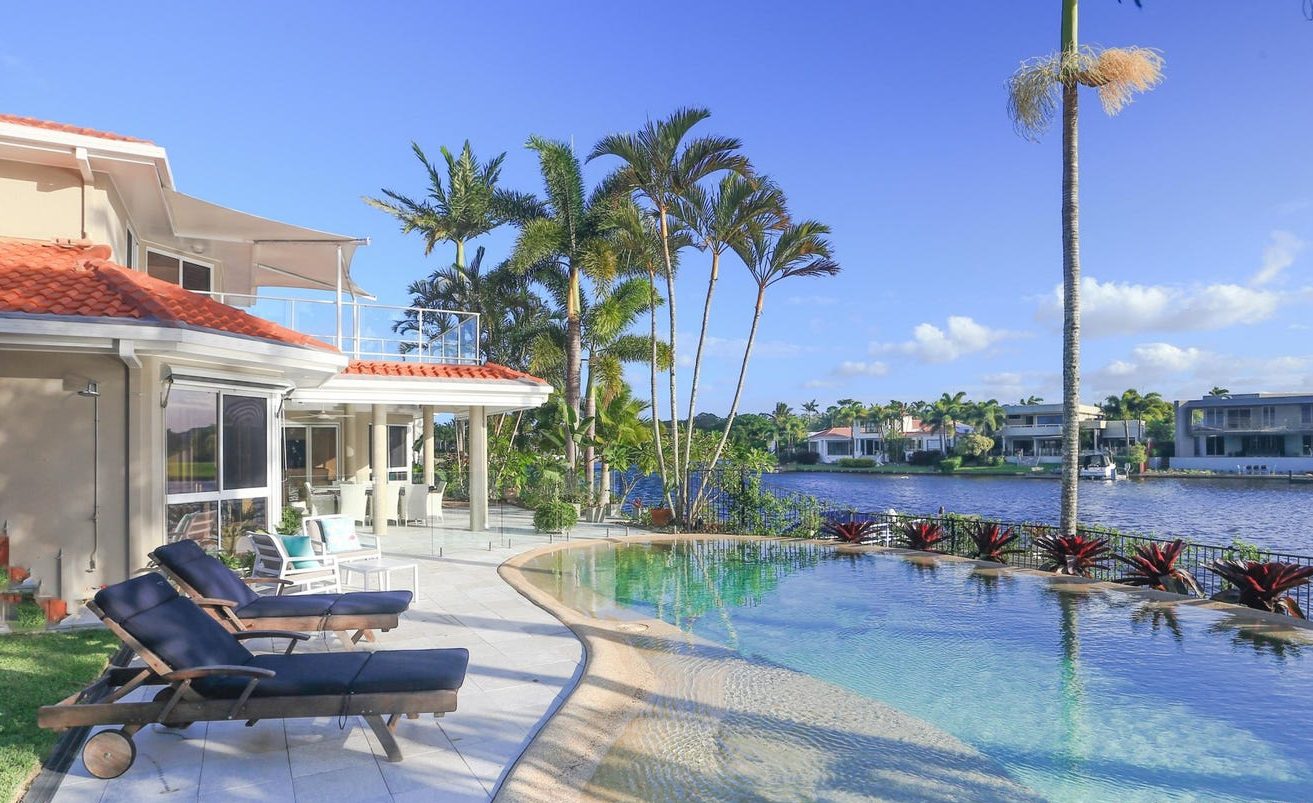
The original pool + outdoor area. This home has such a spectacular outlook onto Noosa Waters, however the pavers were lifting and drummy, and the mid-2000’s angled facade of the home wasn’t doing it any favours. The purple Bromeliads were hated with a passion by the wife, extra points if we could create something more stylish here.
March- June 2024
The design and concept plans begin. The clients really liked the Brisbane home of Three Birds Renovations student ‘Casa Blanca Brookwater‘. The Mediterranean-inspired home has a spacious, open floor plan with layers upon layers of warmth and texture. Our Noosa interior design project had such wonderful bones, and was set on an expansive, fan-shaped waterfront block and we knew we could borrow elements of the Mediterranean style and create a slice of the Greek islands in Noosa Waters. We had a vision of a white, undulating, Mediterranean-inspired home with organic form, settled nicely into the block but becoming more and more commanding as you round the bend of the canal and pass by on the boat. We required a Site Survey to ensure that our ideas were possible.
Myself and the client had a shared vision for the interiors- warm, soft and inviting. We wanted to utilize a warm colour palette but also create harmony and a sense of calm. This home already had a lovely feel, but I wanted to enhance the proportions and views to the water to create a resort-like oasis. I gathered samples of wonderful, textural elements that I knew the clients would love- tumbled limestone, leathered Dolomite, lustrous copper, natural terracotta. As our design and planning stage developed, so did our level of excitement and pride to be creating such a special family home in a dream location.
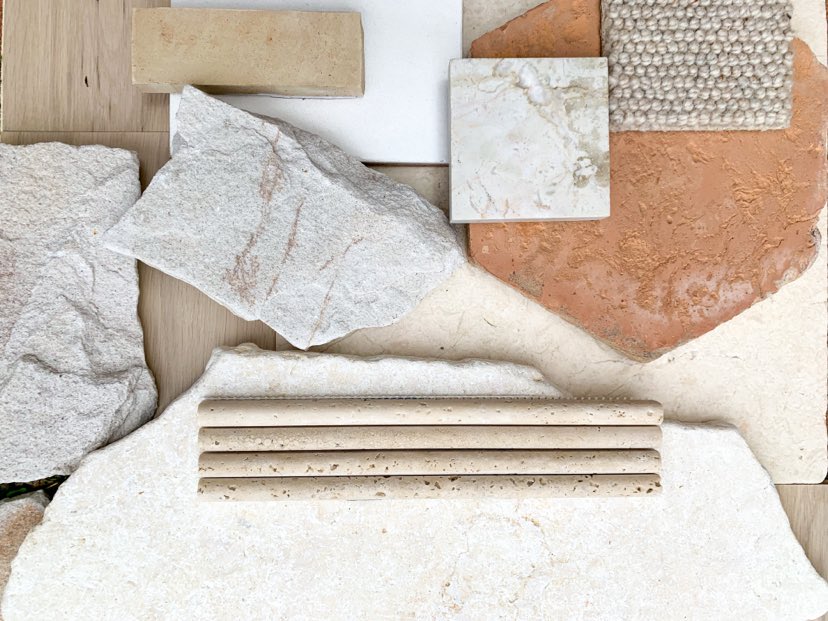
Stay tuned for the next update. You can also follow our Noosa luxury Renovation Project on Instagram- its so special it has it’s own page 🙂 @drift___noosa

